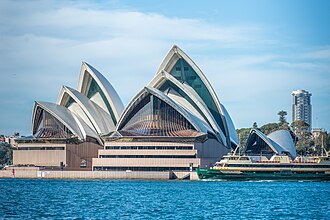Port Hope Opera House
Jump to navigation
Jump to search
| Port Hope Opera House | |
|---|---|
 | |
 Port Hope Opera House viewed from the north in 2017 | |
| General information | |
| Status | Complete |
| Type | Performing arts centre |
| Architectural style | Expressionist |
| Location | The Old Dockyard, Port Hope |
| Country | Satavia |
| Elevation | 4m (13ft) |
| Current tenants | Port Hope Company of the Arts Royal Satavian Ballet Satavian Operatic Society (+ others) |
| Groundbreaking | 22 October 1985 |
| Construction started | 22 October 1985 |
| Completed | 14 January 1990 |
| Opened | 27 September 1990 |
| Inaugurated | 27 September 1990 |
| Cost | G571 million, equivalent to G5.425 billion in 2023 |
| Client | Satavian Government |
| Owner | Satavian Government |
| Dimensions | |
| Other dimensions | length 183 m (600 ft) width 120 m (394 ft) area 1.8 ha (4.4 acres) |
| Technical details | |
| Structural system | Concrete frame & precast concrete ribbed roof |
| Design and construction | |
| Architect | Johan van Ryneveld |
| Website | |
| operahouse | |
The Port Hope Opera House is a large multi-venue performing arts centre located at The Old Dockyard in Port Hope, Satavia. The Opera House has become one of Satavia's most internationally recognisable symbols, and it is often regarded as a masterpiece of 20th century expressionist architecture.