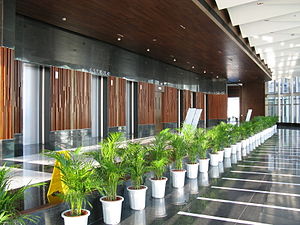11 Alouette Dockside: Difference between revisions
No edit summary |
No edit summary |
||
| Line 31: | Line 31: | ||
| diameter = | | diameter = | ||
| other_dimensions = | | other_dimensions = | ||
| floor_count = | | floor_count = 65 | ||
| floor_area = | | floor_area = | ||
| architect = | | architect = | ||
| Line 47: | Line 47: | ||
'''11 Alouette Dockside''' is a property development on the waterfront of the [[Zian River]] in [[Tirzah]], [[Zian]], [[Zamastan]]. Opening in 2019 at a cost of ℤ7.4 billion, it is one of the most expensive property developments in the world. The development includes the 11 Alouette shopping center; luxury apartments, office space, and a hotel. The development is home to a 284-meter skyscraper designed by architectural firm [[Cédric Cormier Firm|Cédric Cormier]]; it is currently the second-tallest tower in Tirzah after One Hollister Square. | '''11 Alouette Dockside''' is a property development on the waterfront of the [[Zian River]] in [[Tirzah]], [[Zian]], [[Zamastan]]. Opening in 2019 at a cost of ℤ7.4 billion, it is one of the most expensive property developments in the world. The development includes the 11 Alouette shopping center; luxury apartments, office space, and a hotel. The development is home to a 284-meter skyscraper designed by architectural firm [[Cédric Cormier Firm|Cédric Cormier]]; it is currently the second-tallest tower in Tirzah after One Hollister Square. | ||
Often nicknamed the '''Billionaire's Palace''', the complex is well known for celebrities and businessmen who own apartments there. | |||
==Background and history== | |||
==Design and architecture== | |||
==Components== | |||
===Shopping center=== | |||
11 Alouette shopping center is a retail complex located in the promenade front within the 11 Alouette development. The complex consists of ten floors and an outdoor plaza. The project includes a public art collection and indoor garden. The outdoor plaza is a 2,000 square-feet sunken plaza modelled as an amphitheater. The architecture also includes 50,000 square feet of green walls. The development includes rainwater harvesting and interior parts of the building made in part by natural limestone and wood. | |||
===Apartments=== | |||
Floors 32-64 are luxury apartments. The 65th floor is a utility room with access to a rooftop helipad. | |||
[[File:Nina_Tower_Sky_Lobby.jpg|thumb|right|11 Alouette's sky lobby]] | |||
{| class="mw-collapsible mw-collapsed wikitable" | |||
|-align=center | |||
! Floor sections | |||
! Known residents | |||
|-align=center | |||
| 32-40 | |||
| tenant | |||
|-align=center | |||
| 40-50 | |||
| tenant | |||
|-align=center | |||
| 50-60 | |||
| tenant | |||
|-align=center | |||
| 60-64 | |||
| tenant | |||
|} | |||
===Offices=== | |||
The office component of the development, called A11 Business, comprises 15 stories of the main tower. | |||
{| class="mw-collapsible mw-collapsed wikitable" | |||
|-align=center | |||
! Floor number | |||
! Tenants | |||
|-align=center | |||
| 11 | |||
| tenant | |||
|-align=center | |||
| 12 | |||
| tenant | |||
|-align=center | |||
| 13-15 | |||
| tenant | |||
|-align=center | |||
| 16-19 | |||
| tenant | |||
|-align=center | |||
| 20 | |||
| tenant | |||
|-align=center | |||
| 21 | |||
| tenant | |||
|-align=center | |||
| 22-23 | |||
| tenant | |||
|-align=center | |||
| 24-25 | |||
| tenant | |||
|} | |||
==Hotel== | |||
Floors 26 through 31 are occupied by the 11 Alouette Hotel. | |||
[[Category:Coalition of Crown Albatross]][[Category:Zamastan]] | [[Category:Coalition of Crown Albatross]][[Category:Zamastan]] | ||
Revision as of 22:55, 15 July 2024
| 11 Alouette Dockside | |
|---|---|
 | |
| General information | |
| Location | 11 Alouette Avenue, Tirzah, Zian, Zamastan |
| Height | 284 m (931.8 ft) |
| Technical details | |
| Floor count | 65 |
11 Alouette Dockside is a property development on the waterfront of the Zian River in Tirzah, Zian, Zamastan. Opening in 2019 at a cost of ℤ7.4 billion, it is one of the most expensive property developments in the world. The development includes the 11 Alouette shopping center; luxury apartments, office space, and a hotel. The development is home to a 284-meter skyscraper designed by architectural firm Cédric Cormier; it is currently the second-tallest tower in Tirzah after One Hollister Square.
Often nicknamed the Billionaire's Palace, the complex is well known for celebrities and businessmen who own apartments there.
Background and history
Design and architecture
Components
Shopping center
11 Alouette shopping center is a retail complex located in the promenade front within the 11 Alouette development. The complex consists of ten floors and an outdoor plaza. The project includes a public art collection and indoor garden. The outdoor plaza is a 2,000 square-feet sunken plaza modelled as an amphitheater. The architecture also includes 50,000 square feet of green walls. The development includes rainwater harvesting and interior parts of the building made in part by natural limestone and wood.
Apartments
Floors 32-64 are luxury apartments. The 65th floor is a utility room with access to a rooftop helipad.
| Floor sections | Known residents |
|---|---|
| 32-40 | tenant |
| 40-50 | tenant |
| 50-60 | tenant |
| 60-64 | tenant |
Offices
The office component of the development, called A11 Business, comprises 15 stories of the main tower.
| Floor number | Tenants |
|---|---|
| 11 | tenant |
| 12 | tenant |
| 13-15 | tenant |
| 16-19 | tenant |
| 20 | tenant |
| 21 | tenant |
| 22-23 | tenant |
| 24-25 | tenant |
Hotel
Floors 26 through 31 are occupied by the 11 Alouette Hotel.
