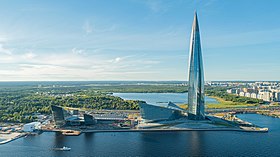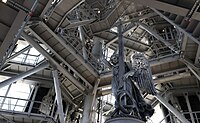Virtue-87: Difference between revisions
(→Design) |
No edit summary |
||
| Line 64: | Line 64: | ||
===Construction=== | ===Construction=== | ||
==Design== | ==Design== | ||
<gallery class="center" widths="200" heights="150"> | |||
File:Lakhta Center seen from the shore of the Neva Bay in Olgino.jpg|Virtue-87 seen from the shore of the Lyon Bay | |||
File:Lakhta Center Jun 24.jpg|Sculpture “Guardian Angel of St. Lyon” on the 88th floor of the Virtue-87 Center | |||
</gallery> | |||
The Center contains offices, a co-working center, a sports center, a children's science center, and a conference center. The project includes 1,500 square meters of indoor exhibition space. Part of the open area is used to demonstrate art, installations and sculptures. There is a free public observation deck at the top of the skyscraper at a height of 357 meters. | The Center contains offices, a co-working center, a sports center, a children's science center, and a conference center. The project includes 1,500 square meters of indoor exhibition space. Part of the open area is used to demonstrate art, installations and sculptures. There is a free public observation deck at the top of the skyscraper at a height of 357 meters. | ||
Revision as of 15:08, 12 August 2024
| Virtue-87 | |
|---|---|
 Virtue-87 in 2024 | |
| Record height | |
| General information | |
| Status | Completed |
| Type | Office |
| Architectural style | Neo-futurism |
| Location | Porte-Lyon |
| Country | |
| Construction started | 2018 |
| Completed | 2024 |
| Cost | 1.77 billion |
| Height | |
| Architectural | 462 m (1,516 ft) |
| Observatory | 357 m (1,171 ft) |
| Technical details | |
| Floor count | 87 above ground 3 below ground |
| Floor area | 163,000 m2 (1,750,000 sq ft) |
Virtue-87 is an 87-story skyscraper in Porte-Lyon, Allieu. Standing 462 metres (1,516 ft) tall, it is the fifth-tallest building in Euronia and the tallest on the continent outside of Zamastan.
History
Planning
Construction
Design
The Center contains offices, a co-working center, a sports center, a children's science center, and a conference center. The project includes 1,500 square meters of indoor exhibition space. Part of the open area is used to demonstrate art, installations and sculptures. There is a free public observation deck at the top of the skyscraper at a height of 357 meters.
The design of the tower contains several green and energy-saving technologies. Excess heat generated by technical equipment is used to heat the premises. The skyscraper also uses equipment with reduced noise levels along with noise suppressors, sound-proof curtain walls and floating floors.
Due to the peculiarities of the highly humid and windy climate in Allieu, the possibility of icing up of buildings is relatively high. In order to prevent complete icing up of the tower's spire, engineers changed glassing to metal gauze. Glass at high floors will be heated to prevent ice accumulation, ensuring good visibility.
In order to provide the Virtue Center and adjoining areas with electricity without imposing any extra burden on existing infrastructure, a new standalone power substation will be constructed.

