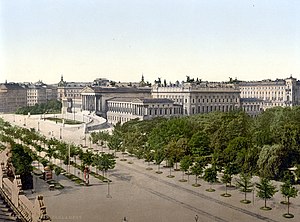Huvamir Imperial Parliment
| Huvamir | |
|---|---|
 West front | |
| General information | |
| Town or city | Aegaeon |
| Country | Huvakia |
| Construction started | September 18, 1703 |
| Completed | 1710 |
| Technical details | |
| Floor count | 5 |
| Floor area | 16.5 acres (67,000 m2) |
The Huvamir Parliament Building, often called the Capitol Building, is the home of the Huvakian Imperial Parliament and the seat of the legislative branch of the imperial government. It is located on the center of the [Aegaean Penninsula]] south of the Imperial Palace. Though no longer at the geographic center of the city, the Capitol forms the origin point for the city's street-numbering system.
The original building was completed in 1730. The building was later expanded, particularly with the addition of underground rooms, and expanded chambers for the legislature, the Parliament in the south wing.
Interior
From the main entrance one passes into the vestibule of the building, which contains Ionic pillars. The walls are decorated with Huvakian marble. The niches contain statues of The Old Gods. Seen from the entrance starting from the left these are Apollo, Athena, Zeus, Hera, and Hephaestus, and from the right Hermes, Demeter, Poseidon, Artemis and Ares. Located behind the entrance atrium is the grand Hall of Pillars or peristyle. The hall is about 40 m long and 23 m wide. The 24 Corinthian pillars are made of Adnet marble, and all of them are monoliths weighing around 16 tons each. The pillars carry the skylighted main ceiling in the middle and the coffered side ceilings. The floor is made of polished marble resting on a concrete hull. The space below was designed as a hypocaust for a floor heating and air circulation system for the hall.
Tunnels and internal subways connect the Capitol building with the Congressional office buildings in the Capitol Complex. All rooms in the Capitol are designated as either S (for Senate) or H (for House), depending on whether they are in the Senate or House wing of the Capitol.
Exterior
Grounds
The Capitol Grounds cover approximately 274 acres (1.11 km²), with the grounds proper consisting mostly of lawns, walkways, streets, drives, and planting areas. Several monumental sculptures are located on the east facade and lawn of the Capitol.
Security
Over the last 20 years, the roads and grounds around the Capitol have undergone dramatic changes. The Imperial Capitol Police have also installed checkpoints to inspect vehicles at specific locations around the Capitol, and have closed a section of one street indefinitely. The level of screening employed varies. On the main east-west thoroughfares, barricades are implanted in the roads that can be raised in the event of an emergency. Trucks larger than pickups are interdicted by the Capitol Police and are instructed to use other routes. On the checkpoints at the shorter cross streets, the barriers are typically kept in a permanent "emergency" position, and only vehicles with special permits are allowed to pass. All Capitol visitors are screened by a magnetometer, and all items that visitors may bring inside the building are screened by an x-ray device. In both chambers, gas masks are located underneath the chairs in each chamber for members to use in case of emergency. Structures ranging from scores of Jersey barriers to hundreds of ornamental bollards have been erected to obstruct the path of any vehicles that might stray from the designated roadways.

