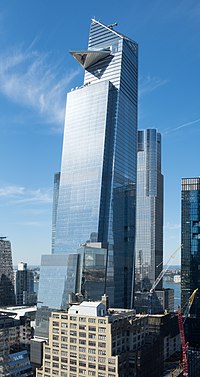800 Auburn
Jump to navigation
Jump to search
| 800 Auburn | |
|---|---|
 800 Auburn | |
| General information | |
| Status | Complete |
| Type | Office, Observation, Retail |
| Architectural style | Neo-futurism |
| Location | 800 West Auburn Street |
| Groundbreaking | December 4, 2012 |
| Construction started | October 2014 |
| Opened | January 15, 2020 |
| Height | 1,270 ft (390 m) |
| Technical details | |
| Floor count | 103 |
| Floor area | 2,600,000 square feet (240,000 m2) |
| Lifts/elevators | 59 |
| Design and construction | |
| Architect | Cédric Cormier Firm |
800 Auburn, also known as Auburn Place, is a supertall skyscraper in Tofino's Delk neighborhood. The structure features a 100th floor triangular observation deck, bar and event space. The outdoor observation deck is the third-highest in the world after the Burj Aghabin and the Anea Tower. The groundbreaking ceremony took place in 2012 as the first stage in a revitalization project for the long-underdeveloped Delk district. The building was built by Cédric Cormier Firm.
History
Tenants
- Lobby:
- Floors 1–15: Prévost Media
- Floors 16–51:
- Floor 25: (mechanical floor)
- Floor 35: (sky lobby)
- Floor 52: (mechanical floor)
- Floors 60–65:
- Floors 66–71:
- Floors 72–73: Cédric Cormier Firm
- Floors 74–83:
- Floor 79: (mechanical floor)
- Floors 80–99:
- Floors 100–101: (observation deck)
- Floor 101: (event space)
- Floors 102–103: (mechanical floors)