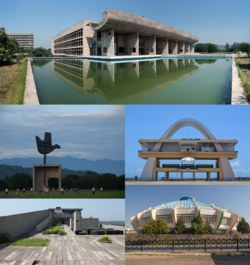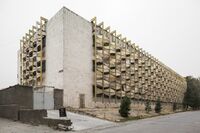New Mina: Difference between revisions
No edit summary |
No edit summary |
||
| Line 124: | Line 124: | ||
== Architecture == | == Architecture == | ||
[[File:Capitol High Court.jpg|200px|thumb| | [[File:Capitol High Court.jpg|200px|thumb|right|The [[High Court of the Republic]] is known for its cantilevered double-roof]][[File:RandomveRewiziDistrictApartment.jpg|200px|thumb|right|Apartment building in the veRwizi District.]] New Mina was designed by a team of 42 architects from the state-owned [[Union of Architects of Djedet]] under the direction of [[Ahmad Abdelmalek]] and [[Berhan Habash]]. Having studied under the Gaullican modernist [[Louis Grandin]], Abdelmalek designed New Mina as the first "Socialist city" of a united Bahia. Designed in accordance to modernist principles of urban planning, Abdelmalek and Habash designed the city as a collection of 40 self-sufficient blocks divided into 10 districts. Every district had a designated area for schools, clinics, and stores. Every block consisted of a continuous arrangement of apartment buildings surrounding an internal courtyard intended for green space. Of the 40 blocks, only half were ever built. | ||
Every district was designed after a region of Bahia. Hoping to reflect Bahia's cultural diversity in the design of New Mina, Abdelmalek and his team worked with artists and designers from across the continent to fuse the austere language of modernism with traditional Bahian architecture. In the Djedet District, arabesque flourishes and intricate geometric patterns adorn apartment buildings. Buildings in the veRwizi District feature honeycomb windows and murals of traditional Sisulu shield patterns. In the Kambou District, windows were organized to form triangular configurations from traditional tengaade hats. | Every district was designed after a region of Bahia. Hoping to reflect Bahia's cultural diversity in the design of New Mina, Abdelmalek and his team worked with artists and designers from across the continent to fuse the austere language of modernism with traditional Bahian architecture. In the Djedet District, arabesque flourishes and intricate geometric patterns adorn apartment buildings. Buildings in the veRwizi District feature honeycomb windows and murals of traditional Sisulu shield patterns. In the Kambou District, windows were organized to form triangular configurations from traditional tengaade hats. | ||
Revision as of 04:11, 5 February 2020
New Mina
| |
|---|---|
City | |
 Clockwise from top left: Palace of the Republic, Black Star Square, Union Theater, Museum of Bahian Art, Unity Monument | |
| Etymology: Mina, Djedet | |
| Country | Garambura |
| Province | Maware |
| Construction began | 1954 |
| Incorporated | 1968 |
| Renamed New Mina | 1970 |
| Government | |
| • Governor | Taropafadzwa Mutawa |
| Area | |
| • Urban | 380.23 km2 (146.81 sq mi) |
| • Metro | 591 km2 (228 sq mi) |
| Population (2020) | |
| • City | 298,114 |
| Time zone | UTC+4 (Eastern Bahian Time) |
| Website | cityofnewmina |
New Mina (Gaullican: La Nouvelle-Mina), also known as Mukoma in veRwizi (its official name from 1954 to 1970) is a planned city in Garambura. It lies directly south of Maware, with which it forms the Maware-New Mina Urban Zone, and is part of Maware Province. As of 2020, New Mina has a population of 298,114, with the second highest rate of immigration into the city behind Mambiza. New Mina was shortlisted for the capital of Garambura in 1970, but ultimately lost out to Mutimukuru on the southern coast.
While the site of New Mina had been settled for hundreds of years as villages south of Maware, it began as a planned capital of the United Bahian Republic in 1954. Djedi architect Brehan Belai was chosen to design the city, which was to feature infrastructure to house the governmental institutions of the United Bahian Republic and the subsequent population influx in and out of the city that would come with a designated capital. New Mina was renowned for its ambitious modernist architecture, which reflected the architectural scene of post-war Mina, hence its name. The city was officially opened and incorporated in 1968, however the necessary arrangements to move the central capital to New Mina were not completed before the Republic fell apart as a result of the Taboran declaration of independence in 1964 and the subsequent Garamburan War of Independence in 1969.
New Mina is home to the largest community of Orthodox Beheirans outside of Djedet, with an estimated population of 180,000 within the city, over 50% of its total demographic. New Mina is the seat of the Patriarchate of Baséland, the Orthodox denomination of Garambura, and is home to many Orthodox churches. New Mina's unique blend of religious symbolism with modernist architecture has led it to be called one of the most culturally unique cities in the world.
History
Geography
Climate
Architecture

New Mina was designed by a team of 42 architects from the state-owned Union of Architects of Djedet under the direction of Ahmad Abdelmalek and Berhan Habash. Having studied under the Gaullican modernist Louis Grandin, Abdelmalek designed New Mina as the first "Socialist city" of a united Bahia. Designed in accordance to modernist principles of urban planning, Abdelmalek and Habash designed the city as a collection of 40 self-sufficient blocks divided into 10 districts. Every district had a designated area for schools, clinics, and stores. Every block consisted of a continuous arrangement of apartment buildings surrounding an internal courtyard intended for green space. Of the 40 blocks, only half were ever built.
Every district was designed after a region of Bahia. Hoping to reflect Bahia's cultural diversity in the design of New Mina, Abdelmalek and his team worked with artists and designers from across the continent to fuse the austere language of modernism with traditional Bahian architecture. In the Djedet District, arabesque flourishes and intricate geometric patterns adorn apartment buildings. Buildings in the veRwizi District feature honeycomb windows and murals of traditional Sisulu shield patterns. In the Kambou District, windows were organized to form triangular configurations from traditional tengaade hats.
The administrative center of the United Bahian Republic was the Mukoma Capital Quarter at the north of New Mina. The Capitol Quarter is oriented around Liberation Square. At the north end of the square is the Palace of the Republic. Designed by Berhan Habash and Garamburan architect Muzukuru Mubako, the Palace is notable for its open-plan interior that offers the assembly hall an uninterrupted view of the Maware Hills. At the south end is the High Court of the Republic, designed with a cantilevered double roof that provides shade to the open-air lattice-work walkways that connect the building's segregated sections. At the east end is the Grand Secretariat, home to the headquarters of the UBR. The Secretariat features a façade adorned by a rhythmic arrangement of abstract patterns and sun-breaks. The square and its buildings were designed as a harmonious ensemble that would set the stage for Bahia's Socialist future. The Federation Tower at the west end was a recent addition designed by Mubako in 1960.


